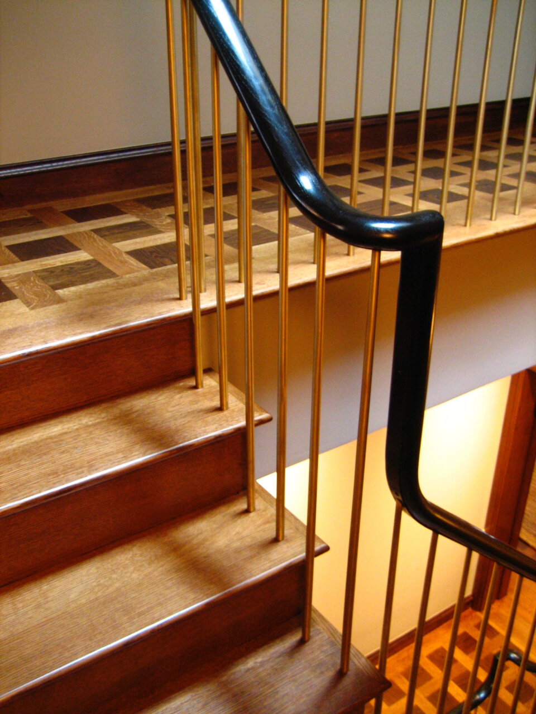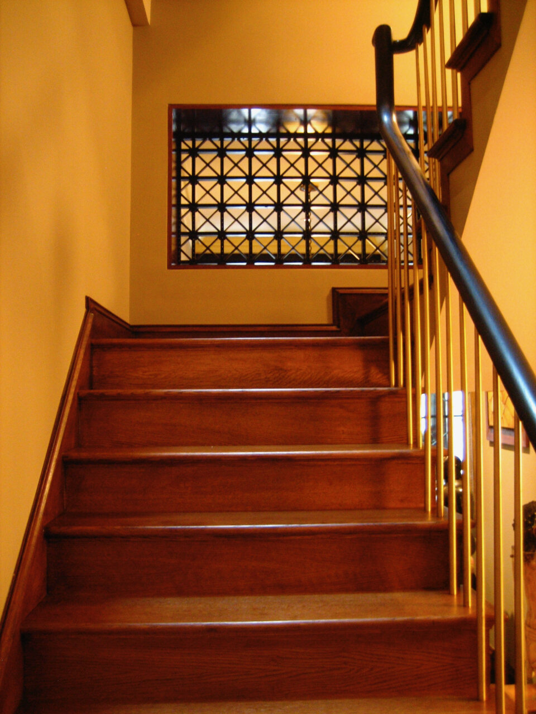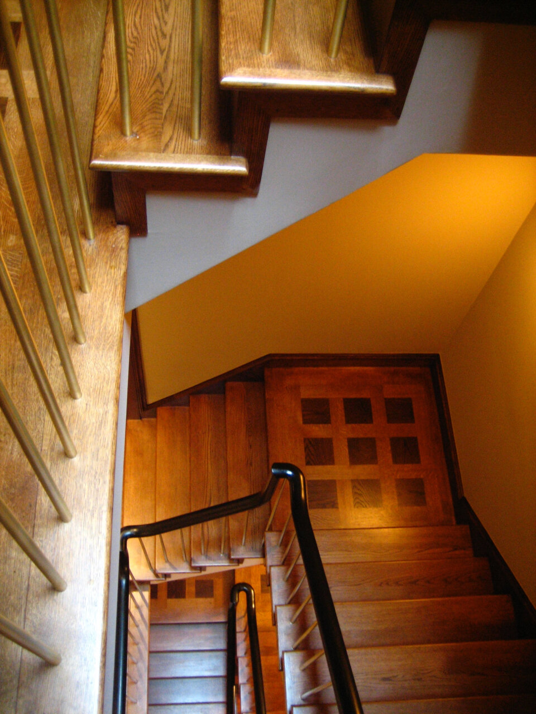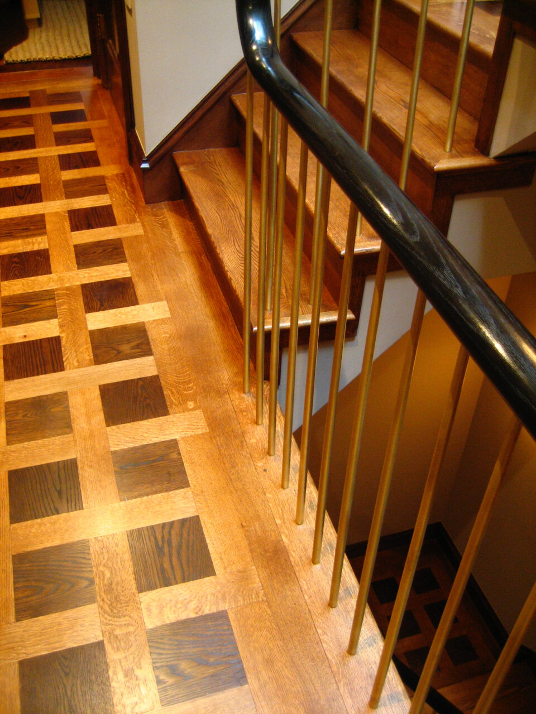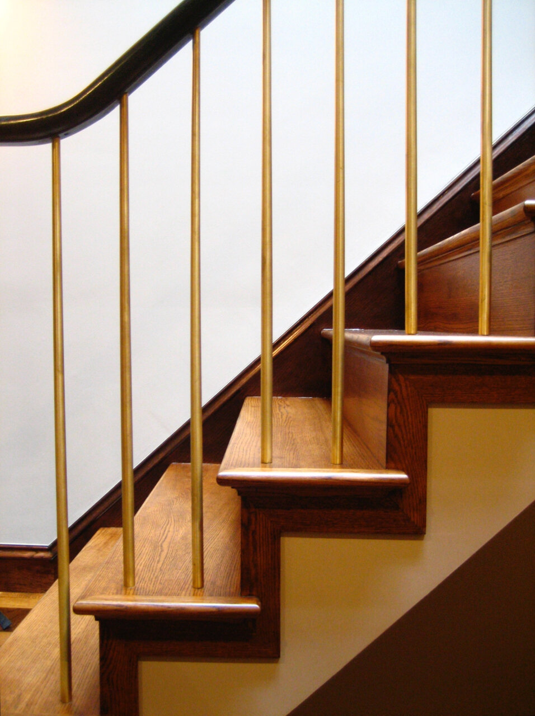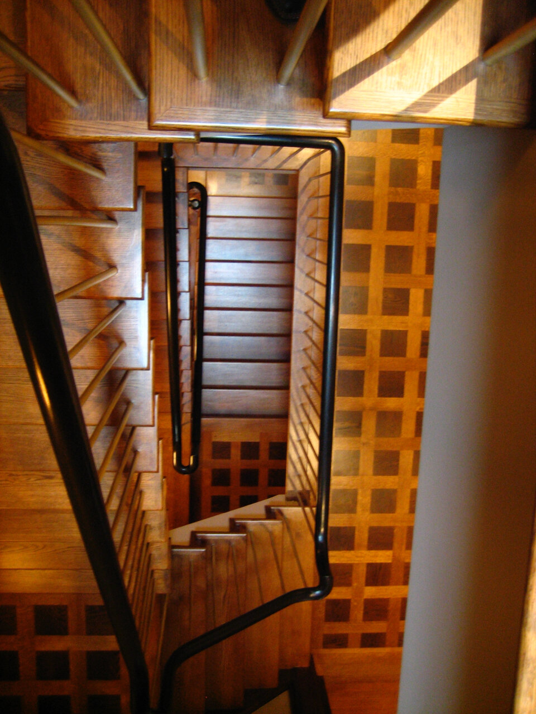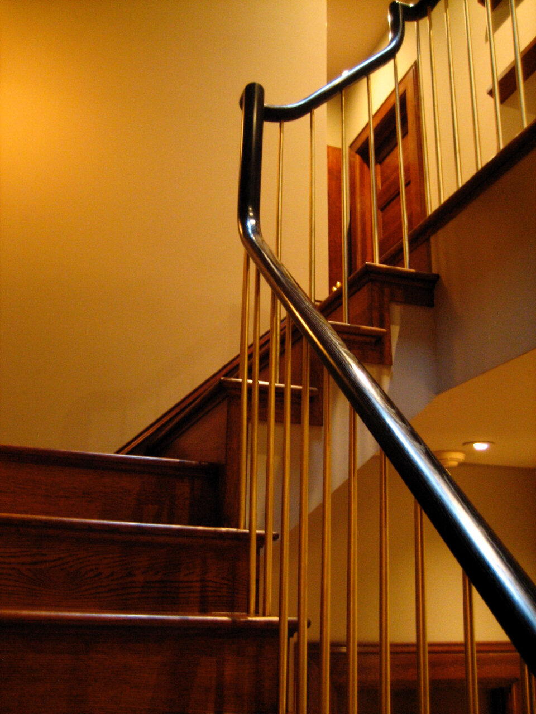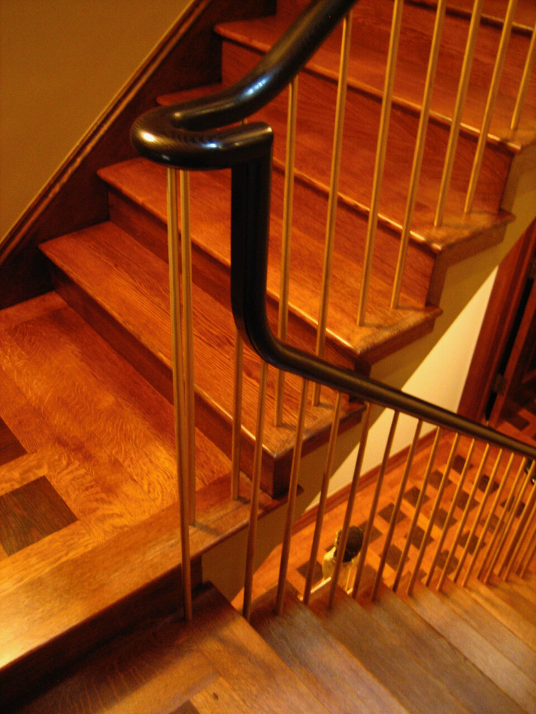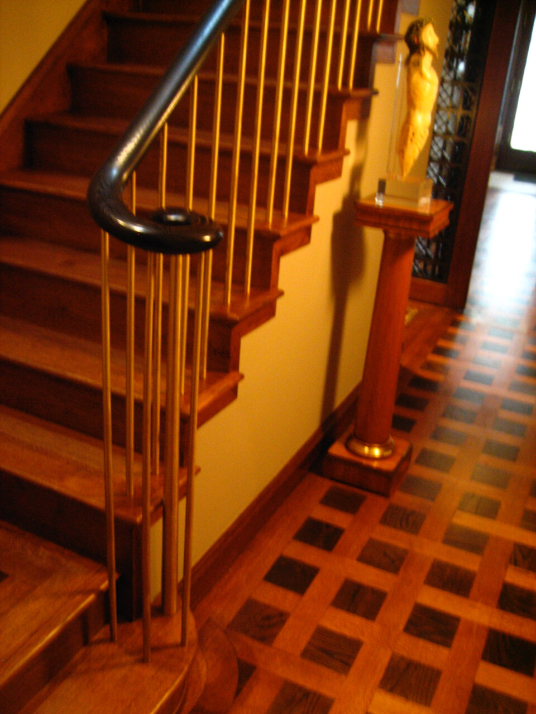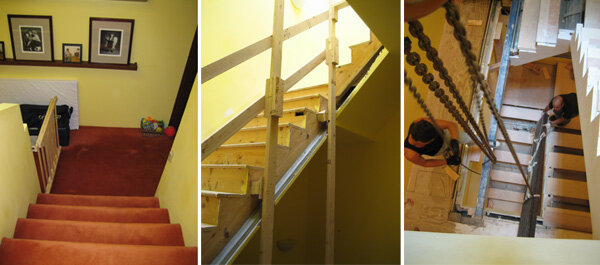Not long ago I had the opportunity of building a beautiful staircase in a luxurious home in the Upper West side of Manhattan. I had never done a staircase before and building it in a short time while the clients lived in the house required a lot of planning and coordination. The stairs connect five out of the six stories of the house. A small elevator helped us navigate the logistics of going up and down the house when sections of the staircase where temporarily closed. As with many things in life, we started from the bottom and step by step worked our way up. The old staircase was all enclosed (see below) and the client wanted something very open, with an airy feeling, that would visually integrate the space. A temporary protective railing system was done with 2 x 4’s and pieces of plywood once we took down the sheetrock walls surrounding the stairs. The construction lasted three months and the process had a number unexpected moments of conflict, such as when we discovered that a corridor between the stairs had no support and we had to reinforce it with a huge steel beam that had to be made on very short notice. We used white oak with a medium brown stain and three coats of a water based polyurethane coating. The spindles are solid brass and they are regular stock items from a catalog. The most difficult part was the curving handrails which were mounted on top of a steel flange. The job involved coordinating the woodwork with three other trades: a metal shop, aflooring company and the handrail carpenters.

