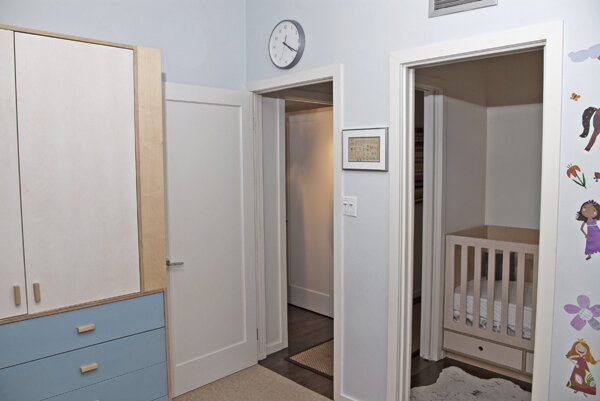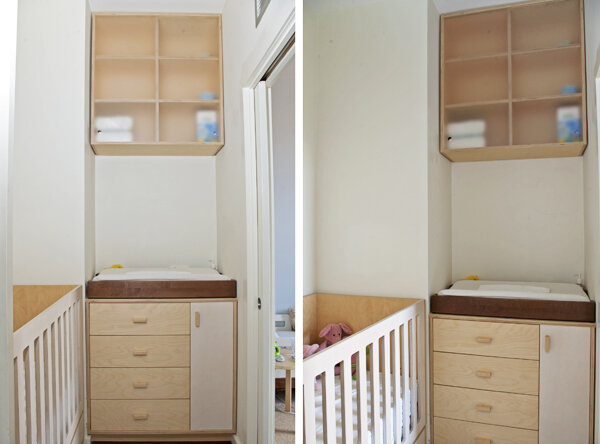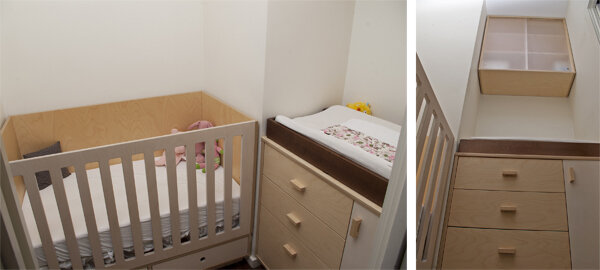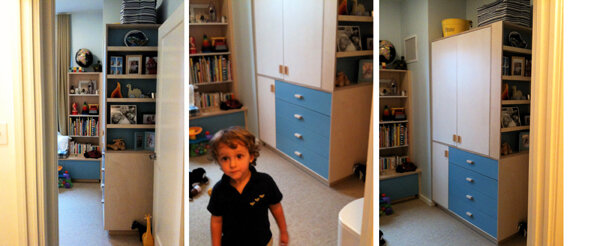I recently converted a walk-in closet into a tiny bedroom for a soon to arrive baby girl. The small space had only one sliding door opening to her brother’s bedroom. We created a second sliding door, opening into the hallway right across from the Master bedroom (see floor plans) making it easy for the parents to watch their baby. The custom crib was designed to fit tight in this space and is only two inches smaller than the standard crib size. Under the crib we fitted two large drawers. The crib easily converts into a toddler bed (not shown) that can carry the child until she is six or seven years old. On the other side of the room, in an existing niche, we created a built in dresser just about the right size for a changing tray and a hanging cabinet above. The roughly 5′ x 6′ room opens up on two sides and further integrates with the adjacent spaces. As you enter the boy’s room you see the side of the new Armoire which has shallow shelves for collections of small toys and picture frames. The Armoire has hanging bars behind the doors, adjustable shelves and large drawers below. The boy’s room already had a toddler bed and a dresser. We added a window seat with drawers and two bookshelves above. This was a relatively inexpensive solution compared with the cost of moving to a larger apartment. With a customized solution like this one, a small storage space can become a beautiful and functional baby’s room.




